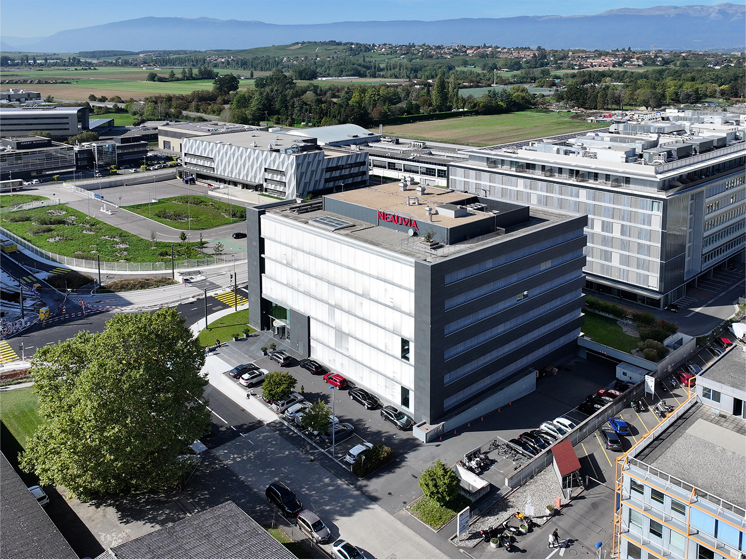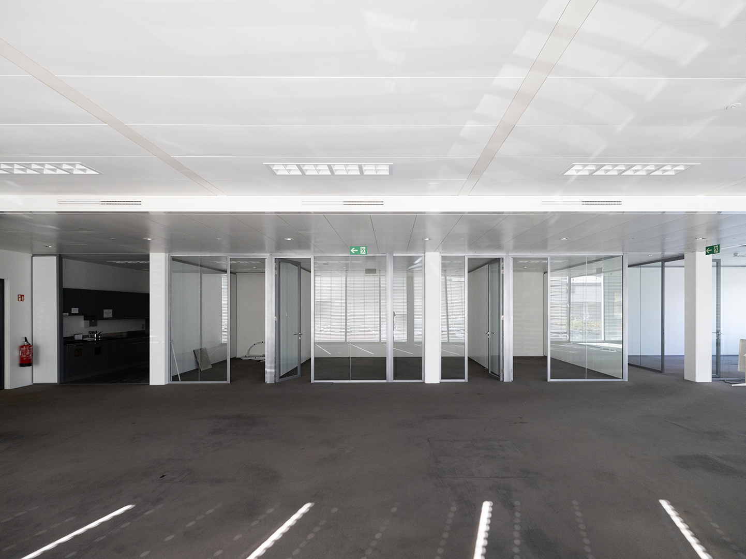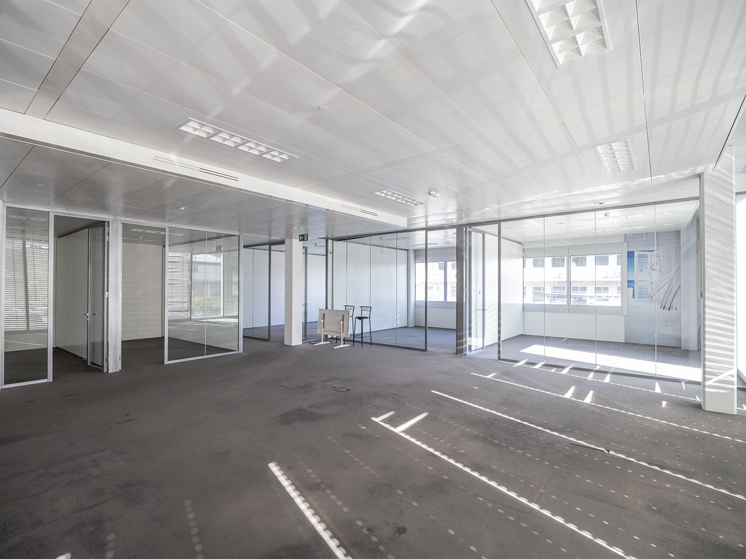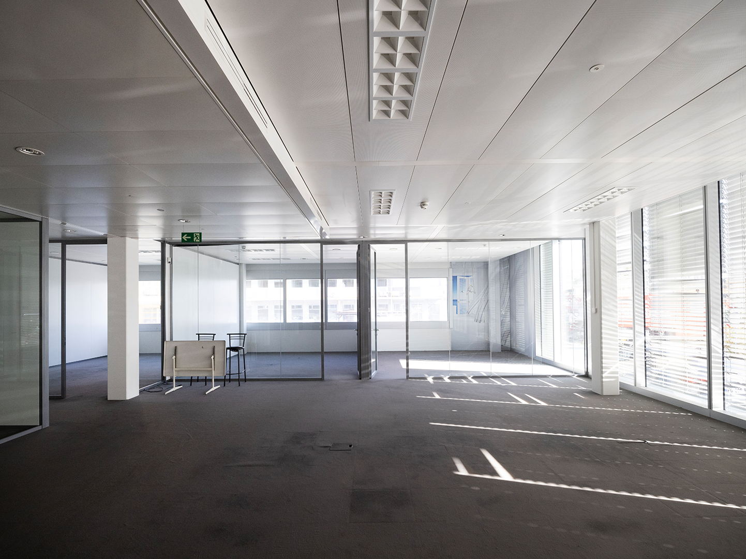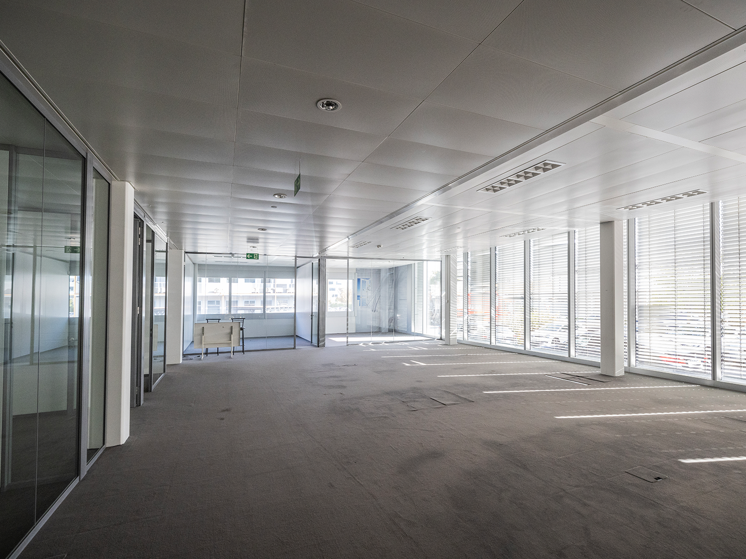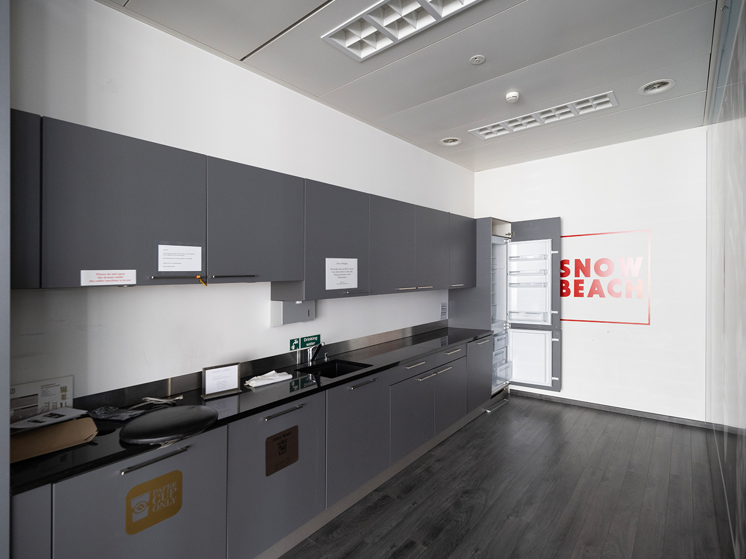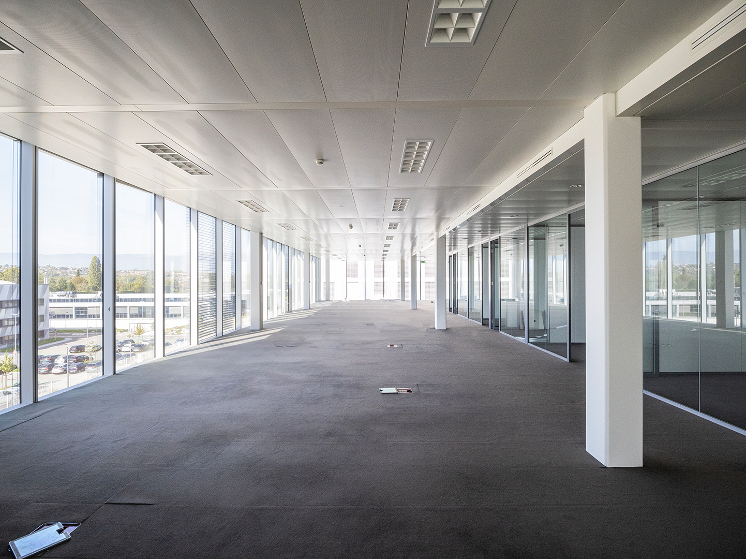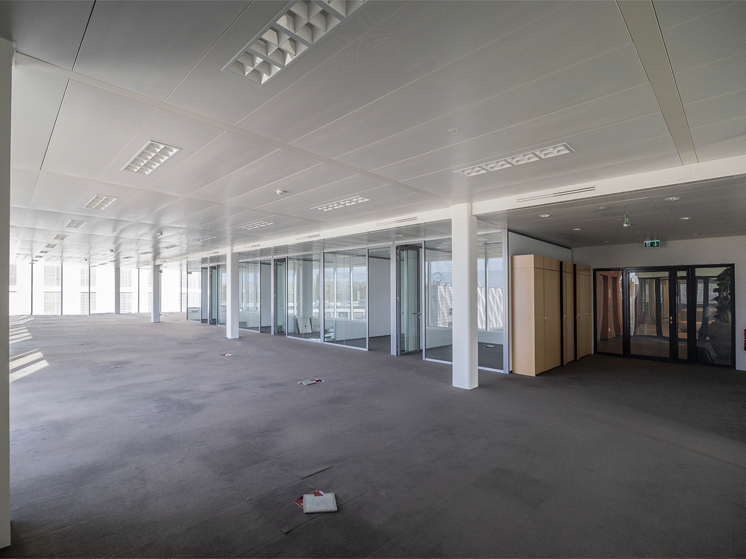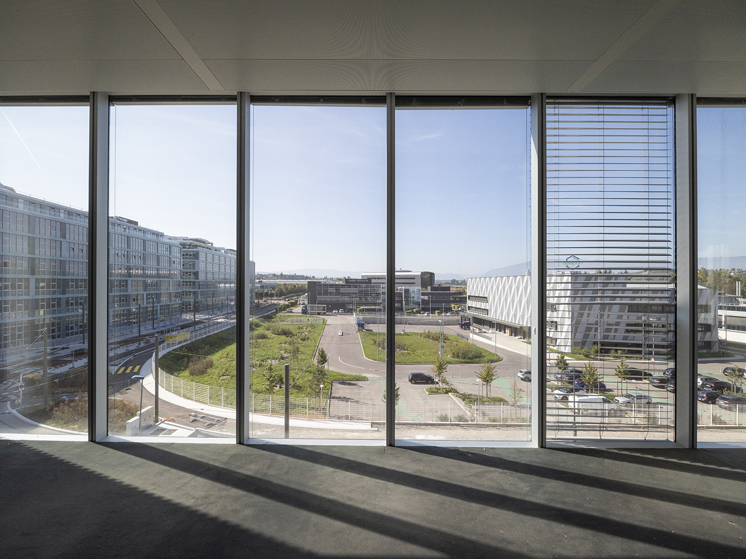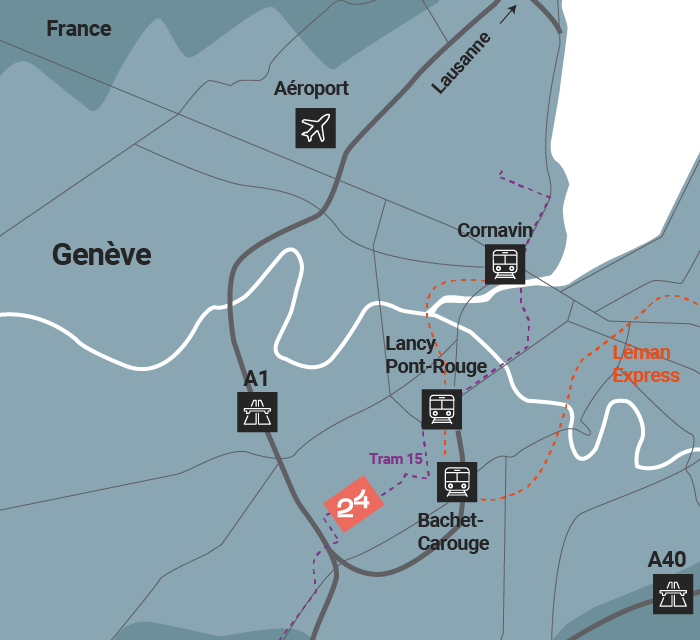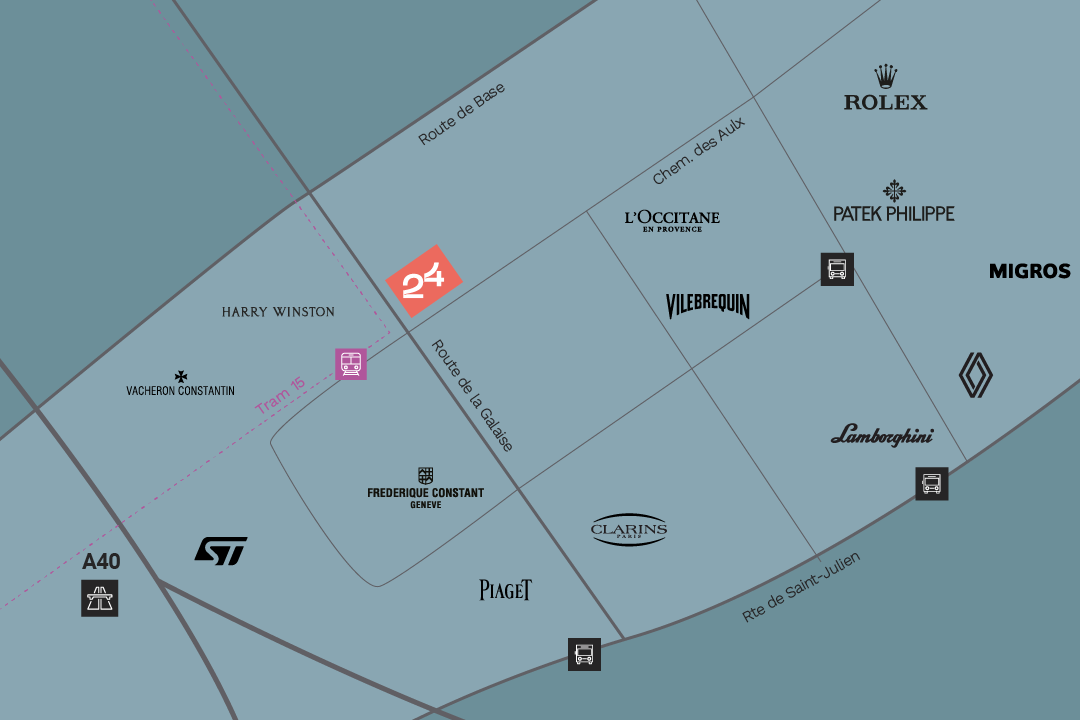Dernière surface disponible
450 m2 au 3ème étage
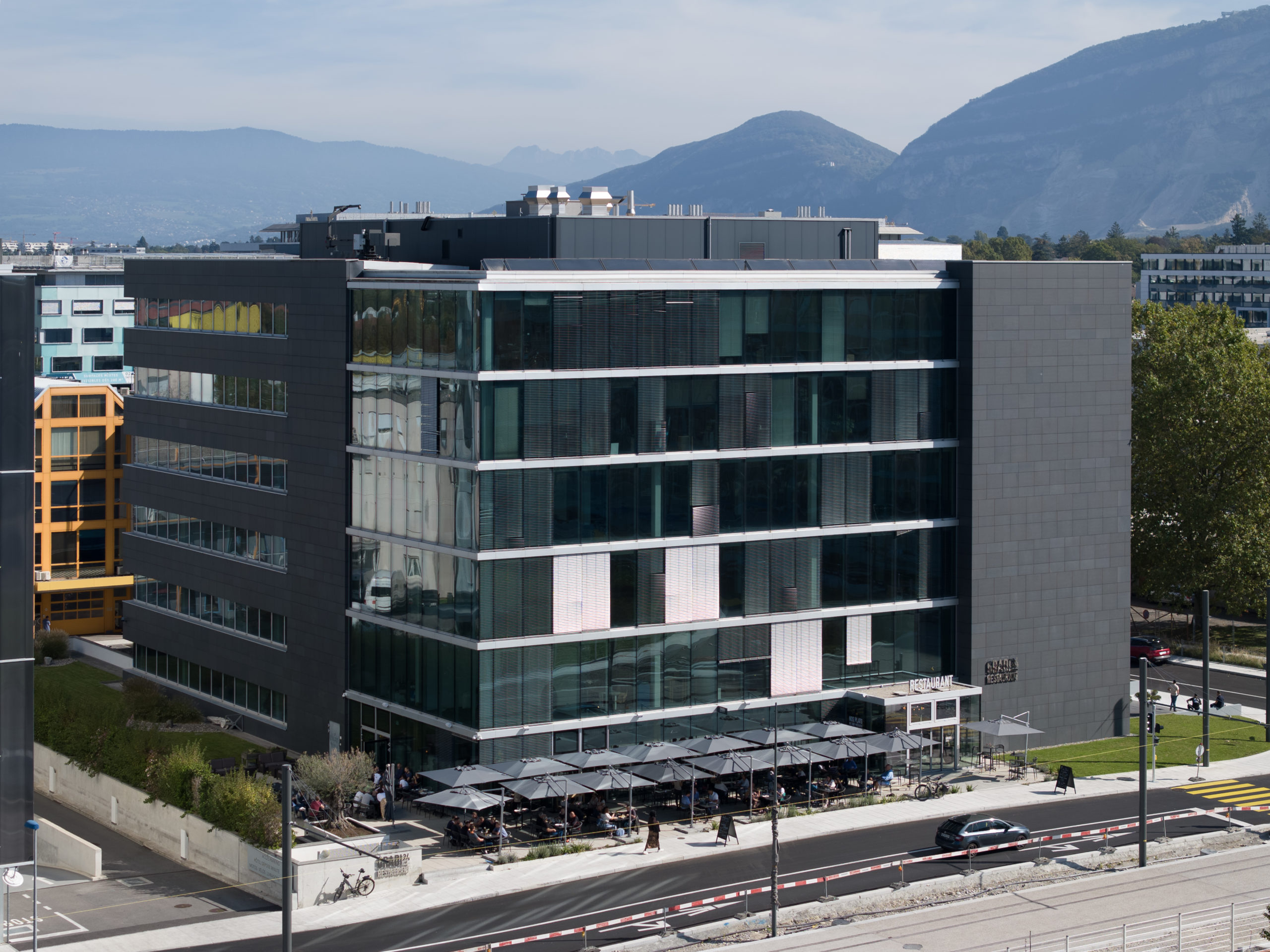
Immeuble
iconique
Au coeur de la zone industrielle de Plan-les-Ouates, Galaise 24 se présente comme un immeuble moderne offrant des surfaces administratives de standing pour une société soucieuse de son image.
L’architecture a été conçue pour offrir la qualité et le confort aux employés et fes façades vitrées amènent une grande luminosité aux surfaces.
De plus, l’immeuble dispose d’un label Minergie.
Plusieurs places de parking intérieurs (82) et extérieurs (13) sont disponibles.
Depuis 2023, l’accès en transport en commun est renforcé avec l’arrivée de la ligne de tram 15 qui se prolonge jusqu’au pied de l’immeuble.
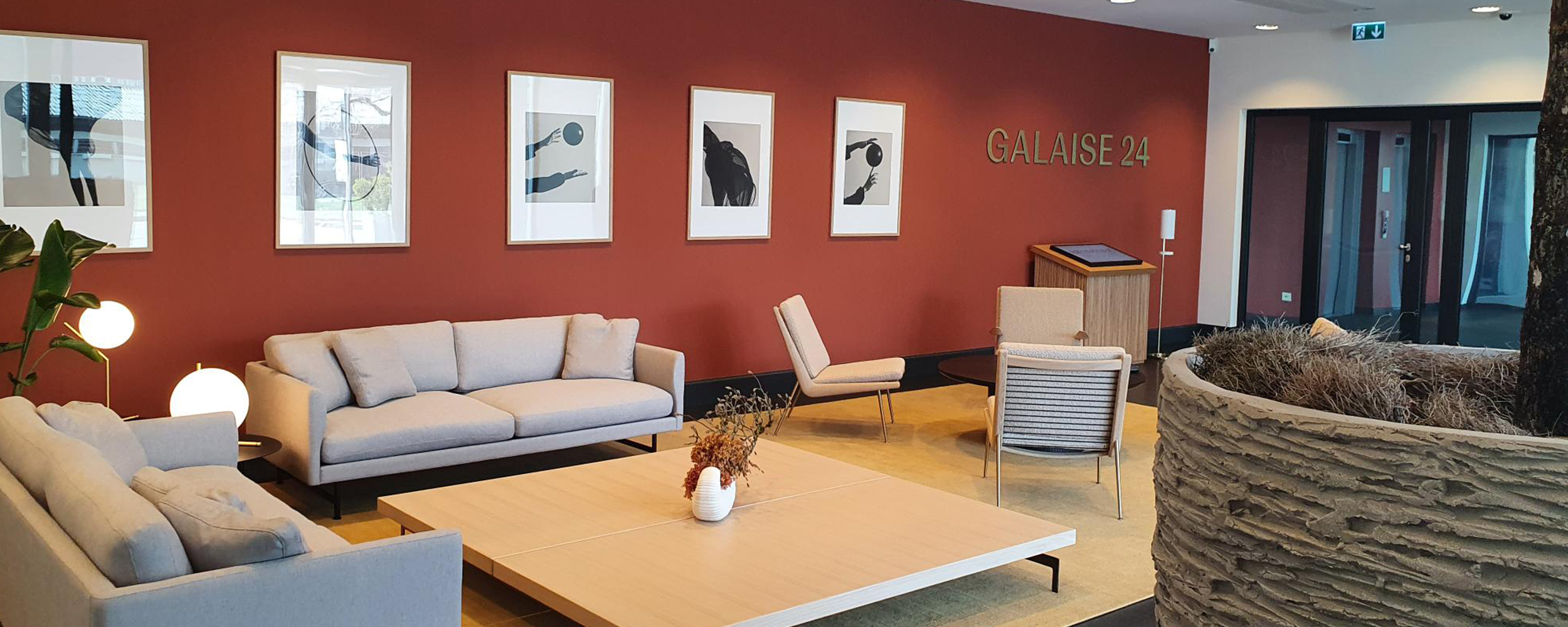
Surfaces à louer
Les surfaces de travail sont livrées aménagées et sont conçues pour être exploitées en open space et/ou en bureaux cloisonnés offrant ainsi des surfaces flexibles et modulables avec des possibilités de divisions par étage
dès environ 500 m2.
Dernière surface disponible !
| Objet | Etage | Surface |
| Bureaux | 3ème | 450 m2 |
Dans l’immeuble, les locataires bénéficieront d’espaces communs et de services inclus :
- Réception spacieuse et représentative
- Espace restaurant avec terrasse accessible à tous les locataires
- Coffee corner à chaque étage
- Vestiaires et douches

Rencontrez vos voisins






Découvrez votresurface en 3D
Exemple d’aménagement pour un bureau de 290 m2
Galerie
Au coeur de la zone industrielle
de Plan-les-Ouates
Au coeur de la zone industrielle de Plan-les-Ouates, et voisin d’entreprises prestigieuses telles que Rolex, Clarins, Vacheron Constantin ou bien Patek Philippe, Galaise 24 jouit d’une implantation de choix dans l’une des régions reconnue pour son industrie de luxe horlogère.

Contactez-nous

M. Arnaud Monney
+41 22 839 73 89
arnaud.monney@jll.com

Jones Lang LaSalle ne donne pas de garantie concernant l’exactitude, la fiabilité ou tout autre aspect de l’information contenue dans cette brochure et n’assume aucune responsabilité à l’égard d’éventuelles erreurs ou omissions dans ce contenu. Document non contractuel. ThinkTwice Genève

